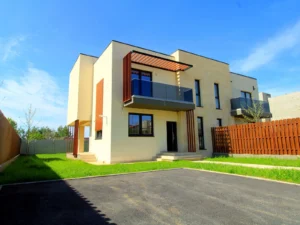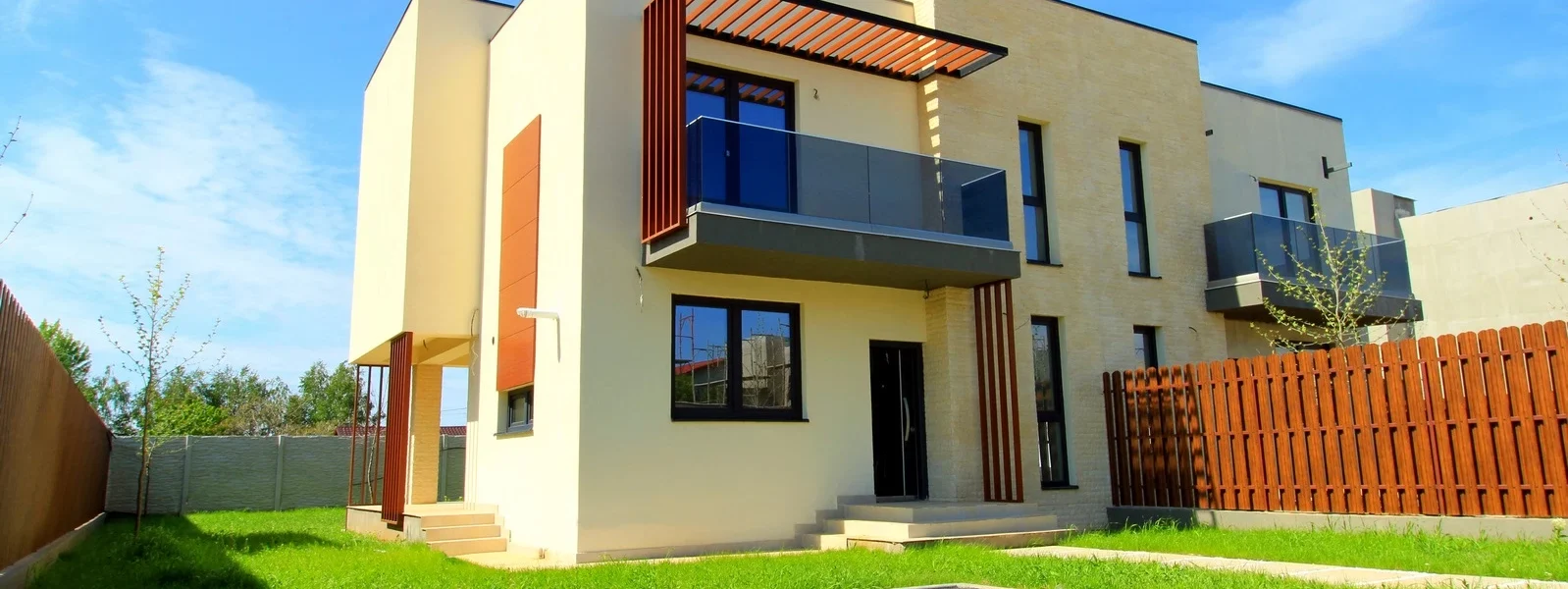OxyGo Park Vidra
Overview
Address: Calea București nr.234, Com Vidra, judetul Ilfov
The OxyGo Park Vidra complex comprises 68 identical residential units configured as semi-detached villas (duplex arrangement), alongside 4 mixed-use buildings incorporating commercial spaces. These ground-floor retail and service facilities are designed to enhance resident convenience and reduce transportation requirements for daily necessities, being primarily accessible to the development’s occupants.

The development is situated at the administrative boundary between Berceni and Vidra communes in Ilfov County, approximately 12 kilometers from the Bucharest Ring Road intersection and 15 minutes by vehicle from Sector 4, Bucharest. The project occupies a substantial 3-hectare site (30,000 square meters) with approximately 72 linear meters of frontage along the county road. Site access is provided through two entry points: a primary access from the main road and a secondary access route.
Energy Performance and Construction Standards
OxyGo Park Vidra represents a residential development that integrates energy efficiency principles with quality construction standards and modern building technology. The project demonstrates sustainable community planning in proximity to Bucharest’s urban infrastructure.
Material Specifications and Customization Protocol
Each villa is constructed using selected materials and standardized equipment specifications. Purchasers reserving units during pre-construction phases may collaborate with the development team on interior customization within established performance parameters.
Thermal and Acoustic Performance Characteristics
The structural masonry utilizes Ytong autoclaved aerated concrete blocks, a material with documented thermal mass properties and sound attenuation capacity. The construction methodology addresses thermal bridge mitigation, contributing to stable interior temperatures across seasonal variations and measurable energy consumption reduction.
Structural System and Building Envelope
The structural system consists of reinforced concrete with continuous foundation design meeting regional seismic resistance requirements. The thermal envelope incorporates external insulation utilizing graphite-enhanced expanded polystyrene or mineral wool (basalt fiber). Window assemblies are Salamander BluEvolution 82 profile systems featuring triple glazing with six-chamber construction, achieving acoustic reduction values up to 47 decibels.
Spatial Design and Natural Lighting
The villa units incorporate generous terrace areas, extensive glazing systems for daylighting optimization, and visual connectivity to the broader site. Interior layouts prioritize natural ventilation and functional space distribution suitable for residential family occupancy patterns.
Security Infrastructure and Site Amenities
Site features include controlled access points with continuous video monitoring systems, comprehensive lighting infrastructure, 11-meter circulation routes accommodating vehicular traffic, dedicated cycling lanes, and pedestrian walkways. Mixed-use structures provide ground-level commercial space, reducing resident reliance on external vehicle trips for routine services and purchases.
OxyGo Park Vidra represents a residential development addressing energy efficiency through verified construction methodologies, structural performance standards, and site planning that supports reduced environmental impact living patterns.
Details
-
Certification stage:

