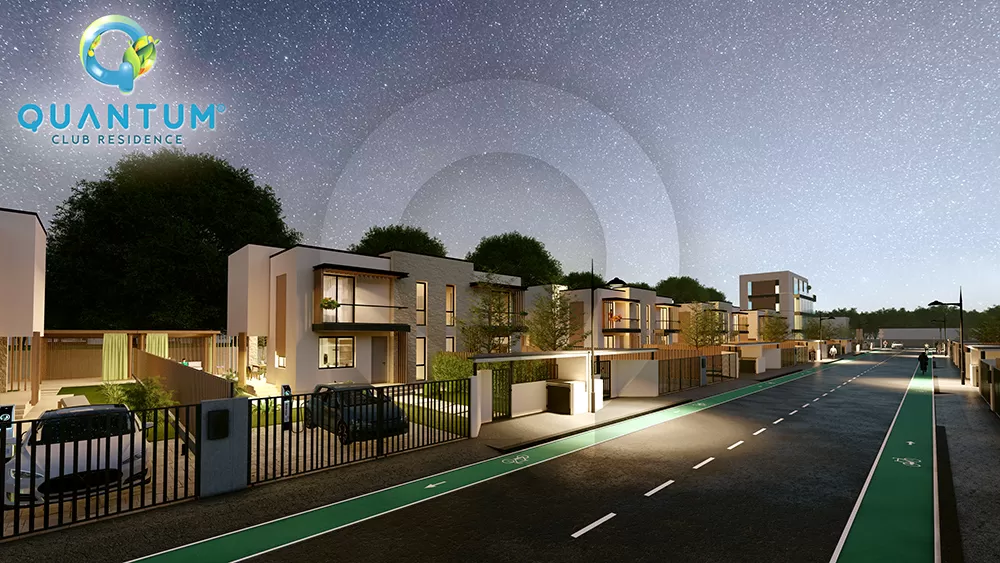Quantum Club
Overview
The Quantum Club complex is composed of 68 identical residential units, villa type, united in two by two (duplex) and 4 buildings with mixed functions, which have different commercial spaces whose trade and service activities will complete the comfort and will reduce the time necessary for shopping, being made available, especially to the residents of the ensemble.
The real estate project is located on the border between Berceni Commune and Vidra Commune, llfov county, at a distance of approximately 12 km from the intersection with the Capital Beltway and only 10 minutes by car to Sector 4, Bucharest.
In total, the project has a very generous area of 3 hectares (30,000 square meters) with a wide street opening to the county road, of approx. 72 linear meters and has two quick access roads, one directly from the main road and the second from a secondary access road.
The main inner street that crosses the project from one end to the other will have a width of 11 linear meters according to the Zonal Urban Plan, of which 8 linear meters are road with two lanes, but here we also include bicycle lanes and 3 linear meters are provided for wide sidewalks, a sidewalk of 1.5 linear meters wide on each side.
The multifunctional buildings within the project have a low height regime, namely: GF + 2F + 3ER and are arranged in pairs at both entrances, and the villa-type housing units offered for sale have a height regime established by the Zonal Urban Plan, of P + 1Floor.
The two buildings at the main entrance are intended entirely for commercial and office space, where we will find nearby shops and activities dedicated especially to residents of the building, and the other two buildings in the project have mixed housing of smaller size.
Details
-
Developer:SUD Residentiale
-
Usable surface area:40000 mp
-
Number of units:200 apartments
-
Year of finalisation:2022
-
Certification stage:

